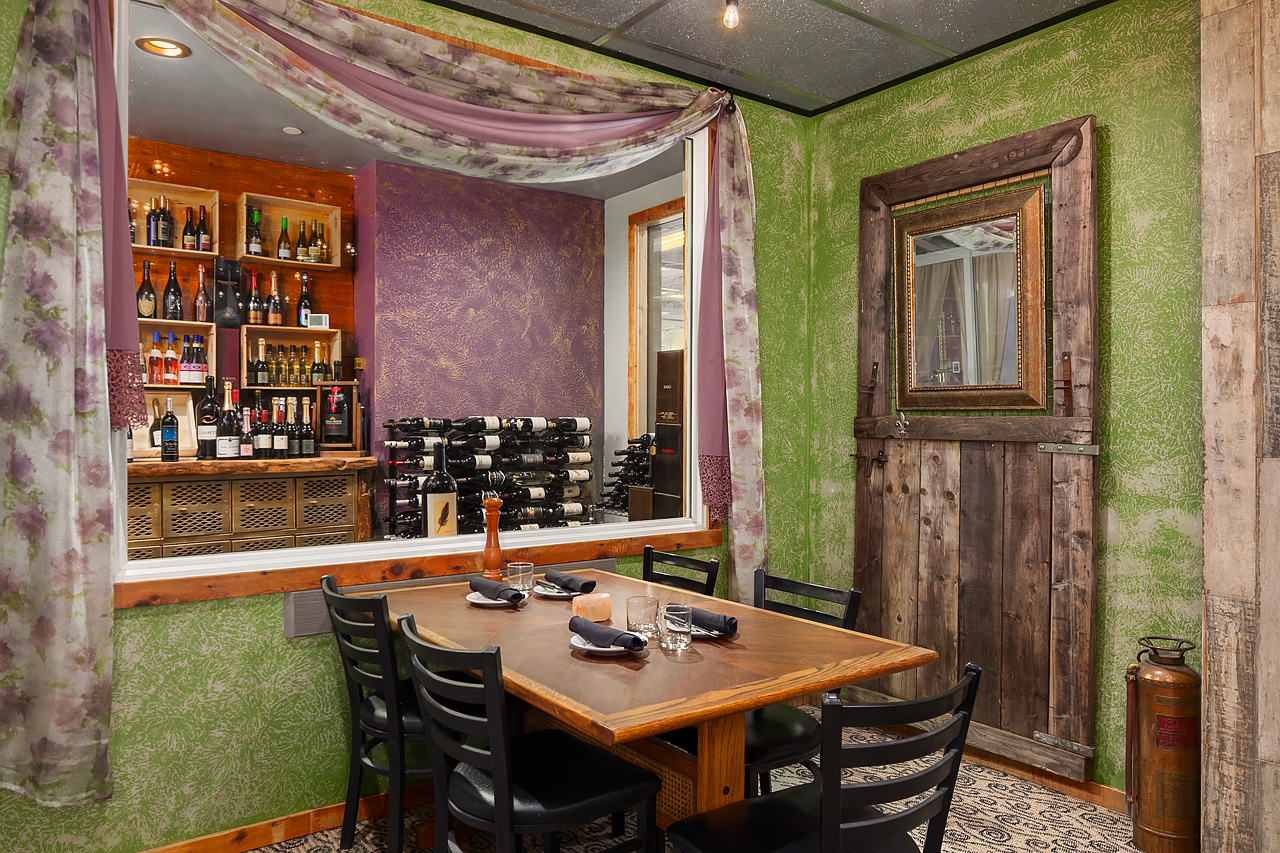The Hub is ideal for a variety of corporate, social, non-profit and arts-related events, including meetings and conferences, seminars, product launches, receptions, fundraisers and many other celebrations. See our Plan Your Event page to get started.

The Hub CENTRAL is located between large glass garage doors and is adjacent to the Patio area and Ricardo's restaurant.
Flexible, state-of-the-art space totaling 2,030 square feet will conform to your every need and can accommodate up to 200 guests standing or 150 guests seated for a memorable gathering.
Whether you're planning a small retreat, a gala dinner, or a training conference for your company, you'll find the Hub CENTRAL to be the perfect venue for your event.
Attributes:
• Complimentary Parking
• Complimentary Wi-fi
• Standard A/V equipment
• 20 - 6 foot rectangular tables
• 19 - 72 inch round tables
• 150 Banquet chairs
• 12 high top tables
• ADA accessible building
• Temperature controlled environment
Capacity:
200 cocktail, 150 seated
Past Hub CENTRAL Events:
• Wedding reception for 150
• Fundraising Gala for 120
• Cocktail party for 150
• Training seminar for 80

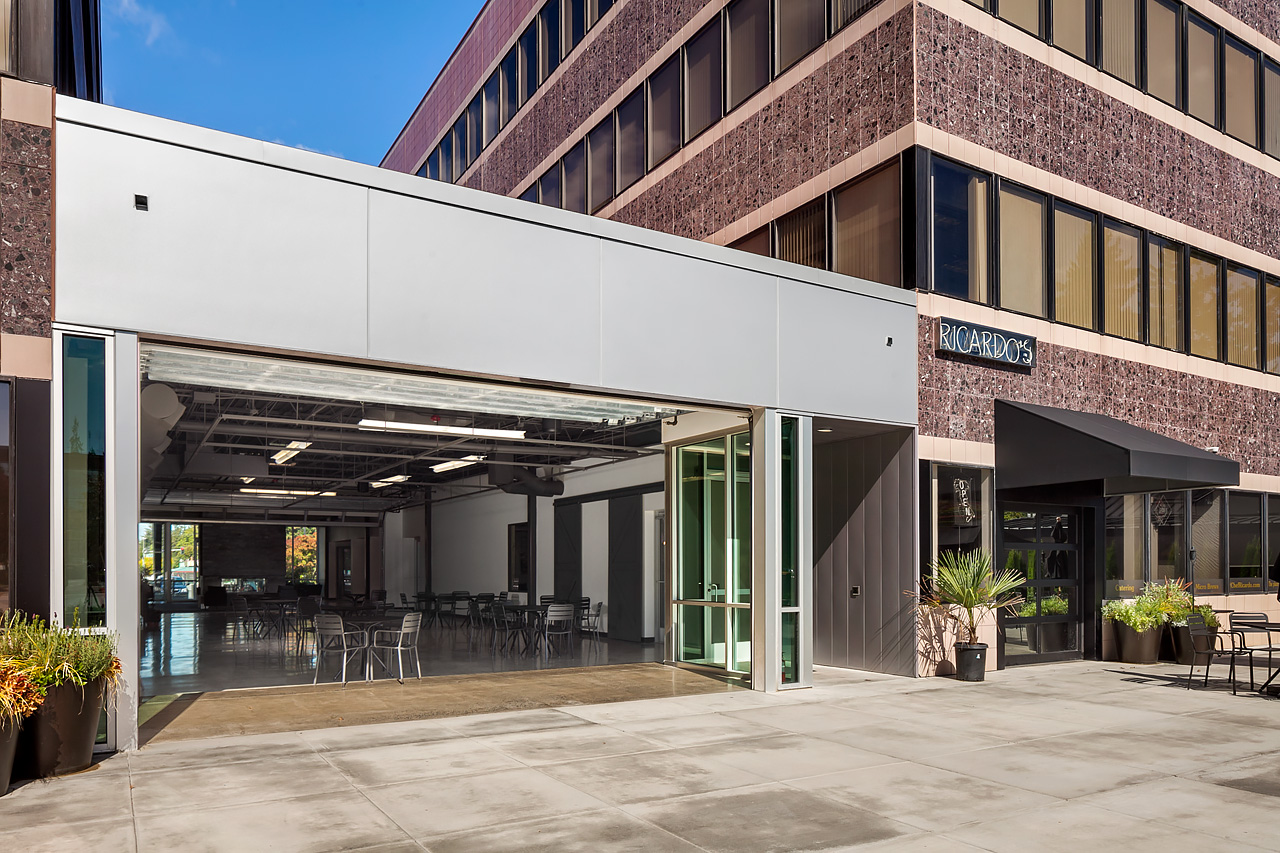
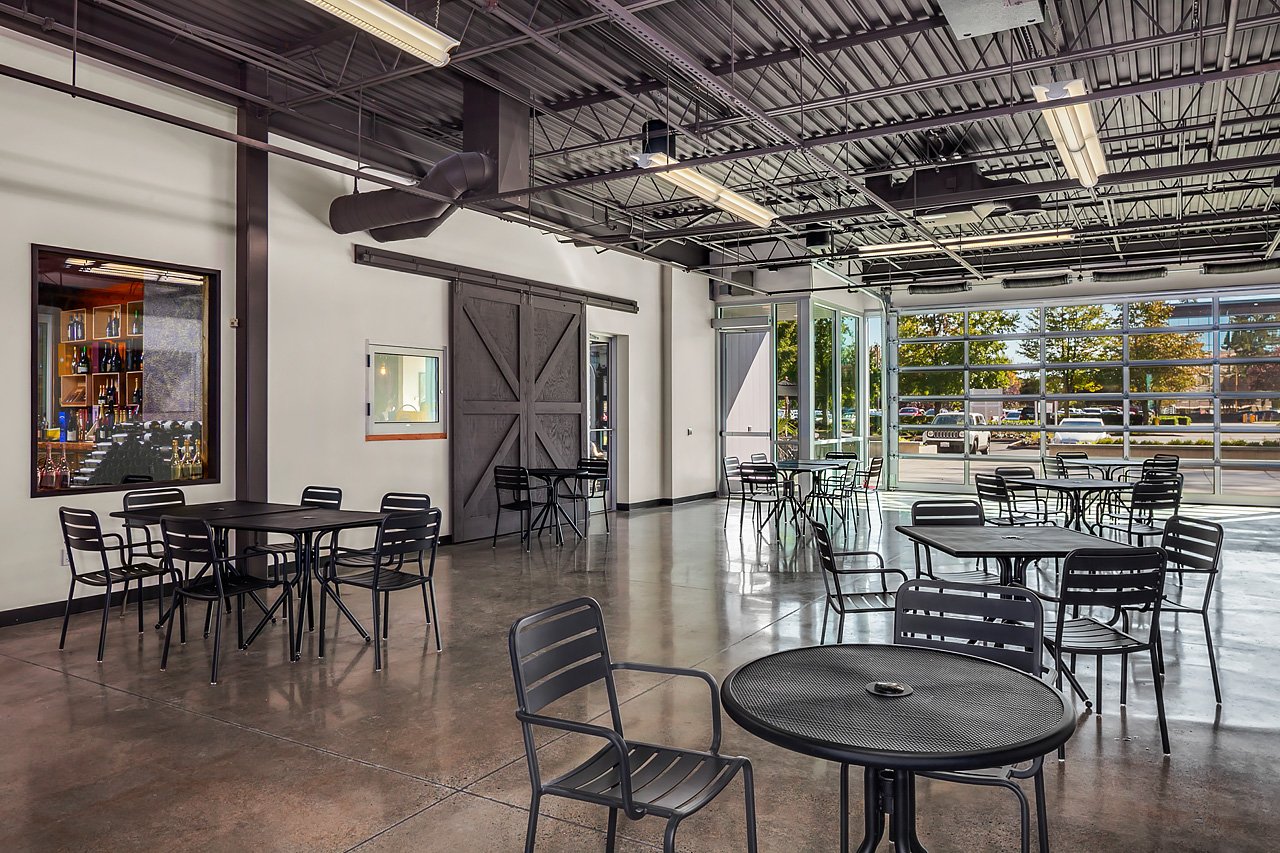


















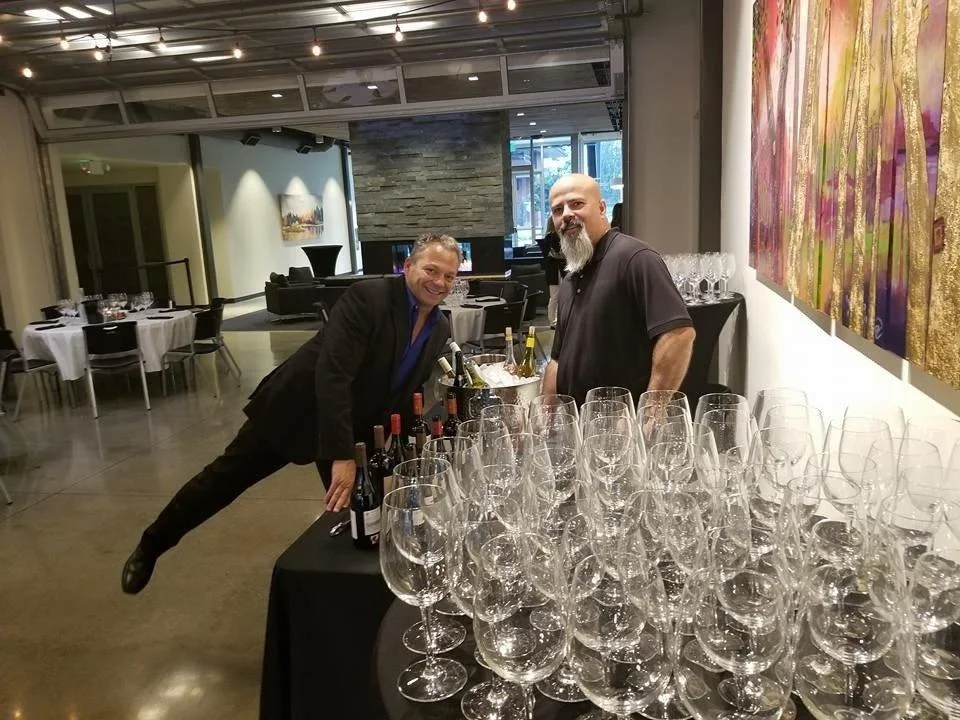



The FIRESIDE room is directly adjacent to the Hub Central and Ricardo's restaurant.
Flexible, state-of-the-art space totaling 1,600 square feet will conform to your every need and can accommodate up to 80 guests standing and 50 guests seated for a memorable gathering.
Whether you're planning a small retreat, a corporate dinner, or a social/mixer for your company, you'll find The FIRESIDE room to be the perfect venue for your event.
Attributes:
• Complimentary Parking
• Complimentary Wi-fi
• Standard A/V equipment
• 20 - 6 foot rectangular tables
• 19 - 72 inch round tables
• 150 Banquet chairs
• 12 high top tables
• ADA accessible building
• Temperature controlled environment
Capacity:
80 cocktail, 50 seated
Past FIRESIDE Events:
• Luncheon for 40
• Awards ceremony for 75
• Cocktail party for 65
• Training seminar for 40
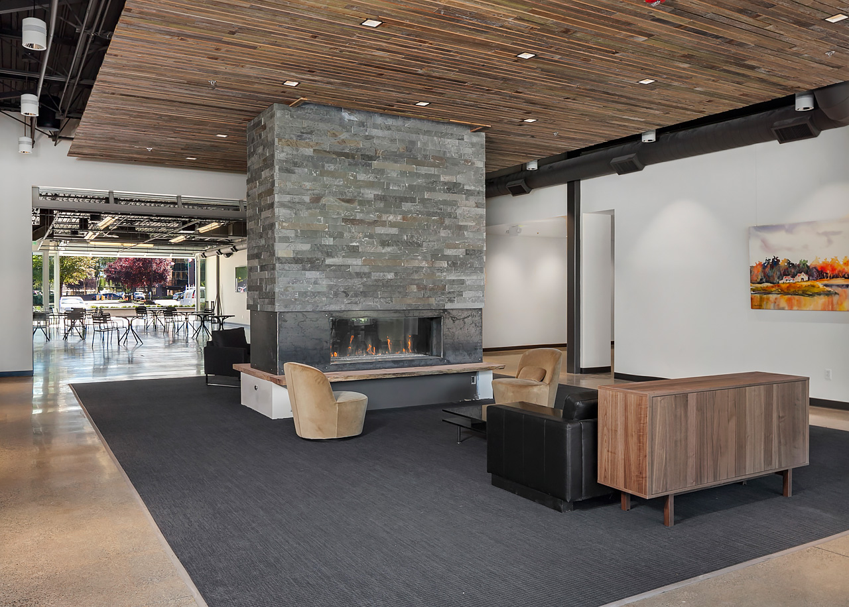

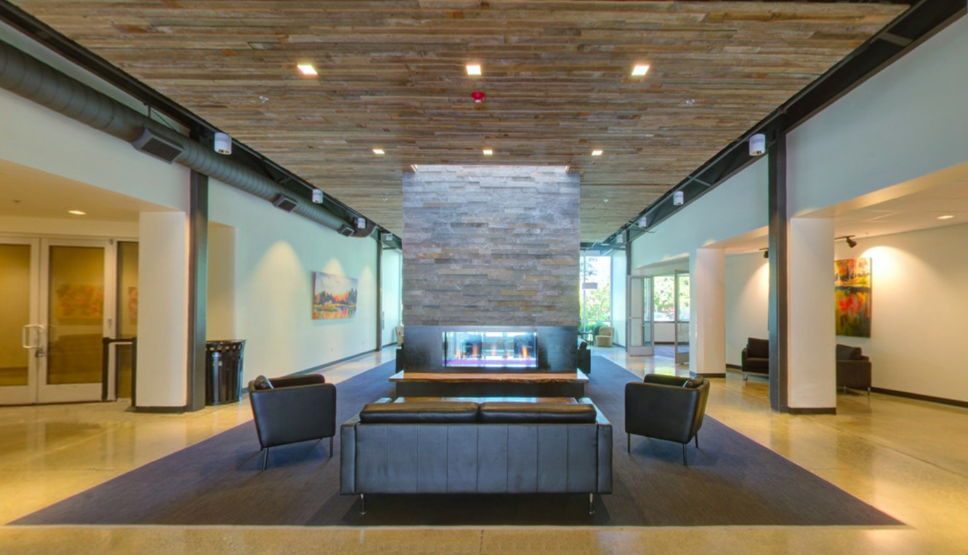
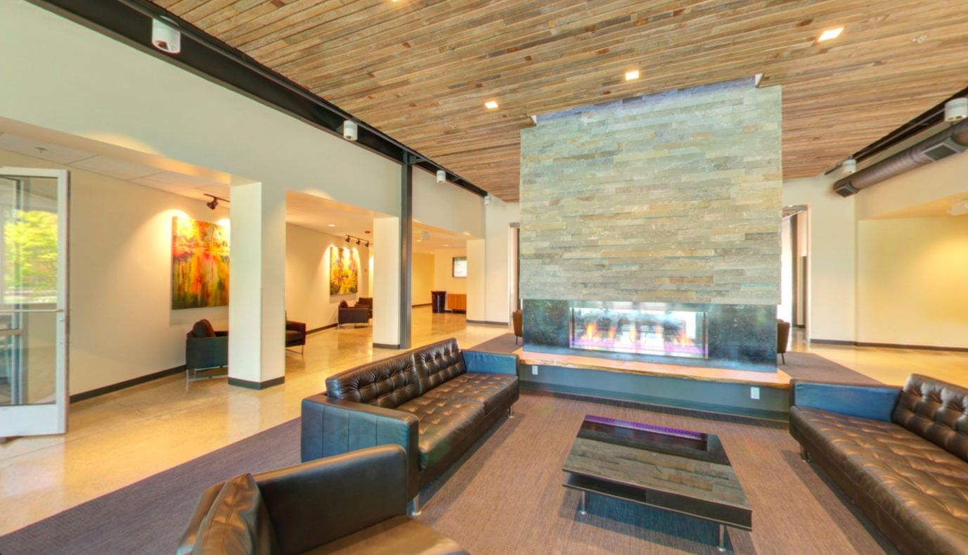
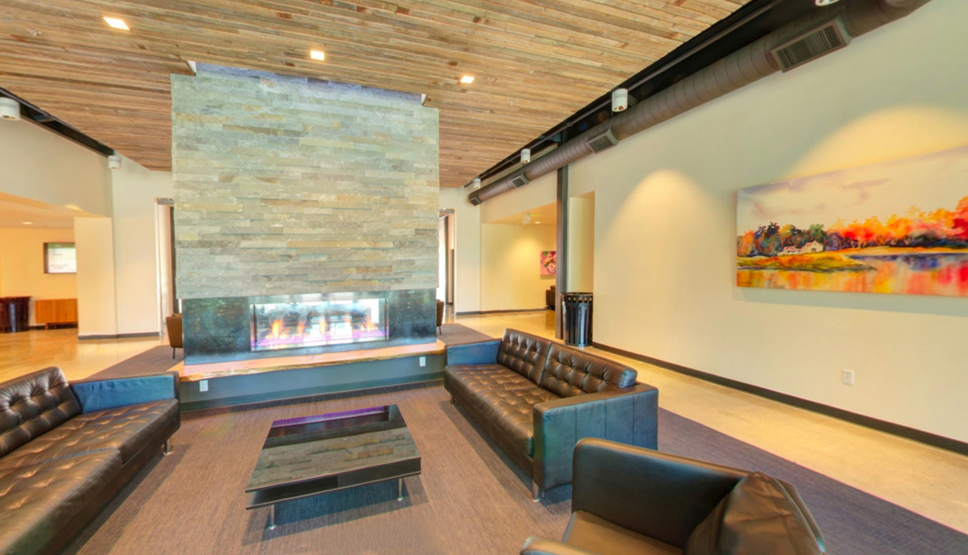
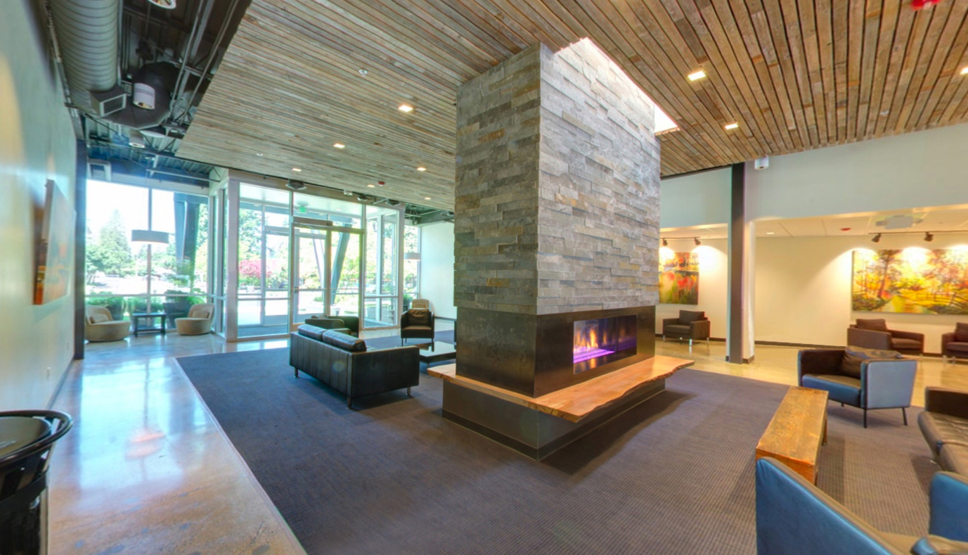

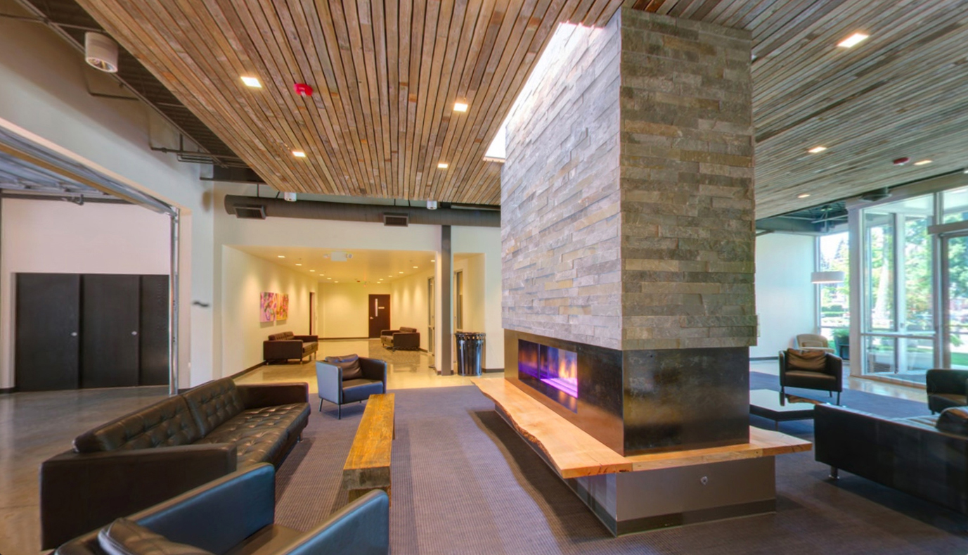
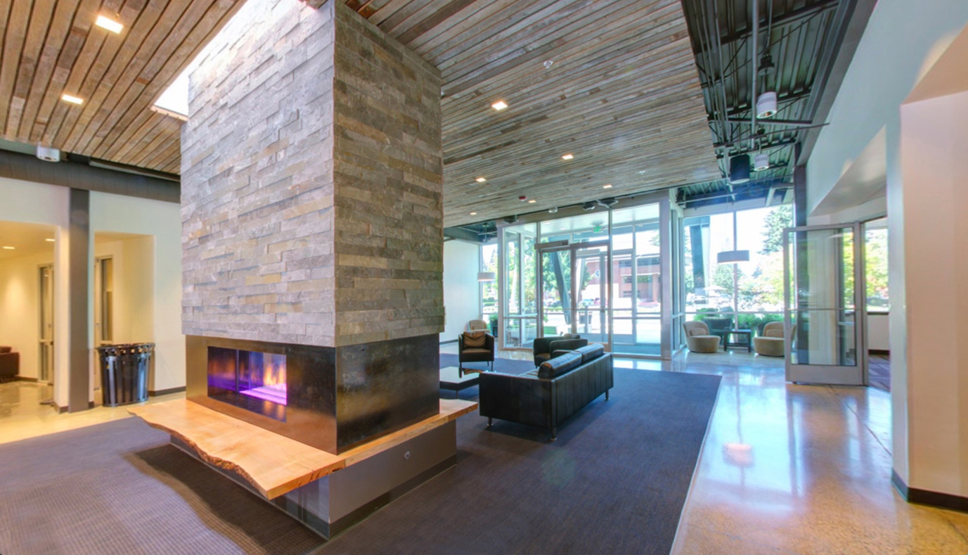

The PATIO is an outside area located immediately outside of the Hub Central room and adjacent to Ricardo's restaurant. It features a small reflection pond and ample umbrella tables.
Flexible, state-of-the-art space totaling 2,560 square feet will conform to your every need and can accommodate up to 120 guests for a memorable gathering.
Whether you're planning a rehearsal dinner or a social/mixer for your company you'll find The PATIO to be the perfect venue for your event.
Attributes:
• Complimentary Parking
• Complimentary Wi-fi
• Standard A/V equipment
• 20 - 6 foot rectangular tables
• 19 - 72 inch round tables
• 150 Banquet chairs
• 12 high top tables
• ADA accessible building
• Temperature controlled environment
Capacity:
125 cocktail, 80 seated
Past PATIO Events:
• Wedding reception for 100
• Rehearsal dinner for 120
• Cocktail party for 80
• Dinner party for 65
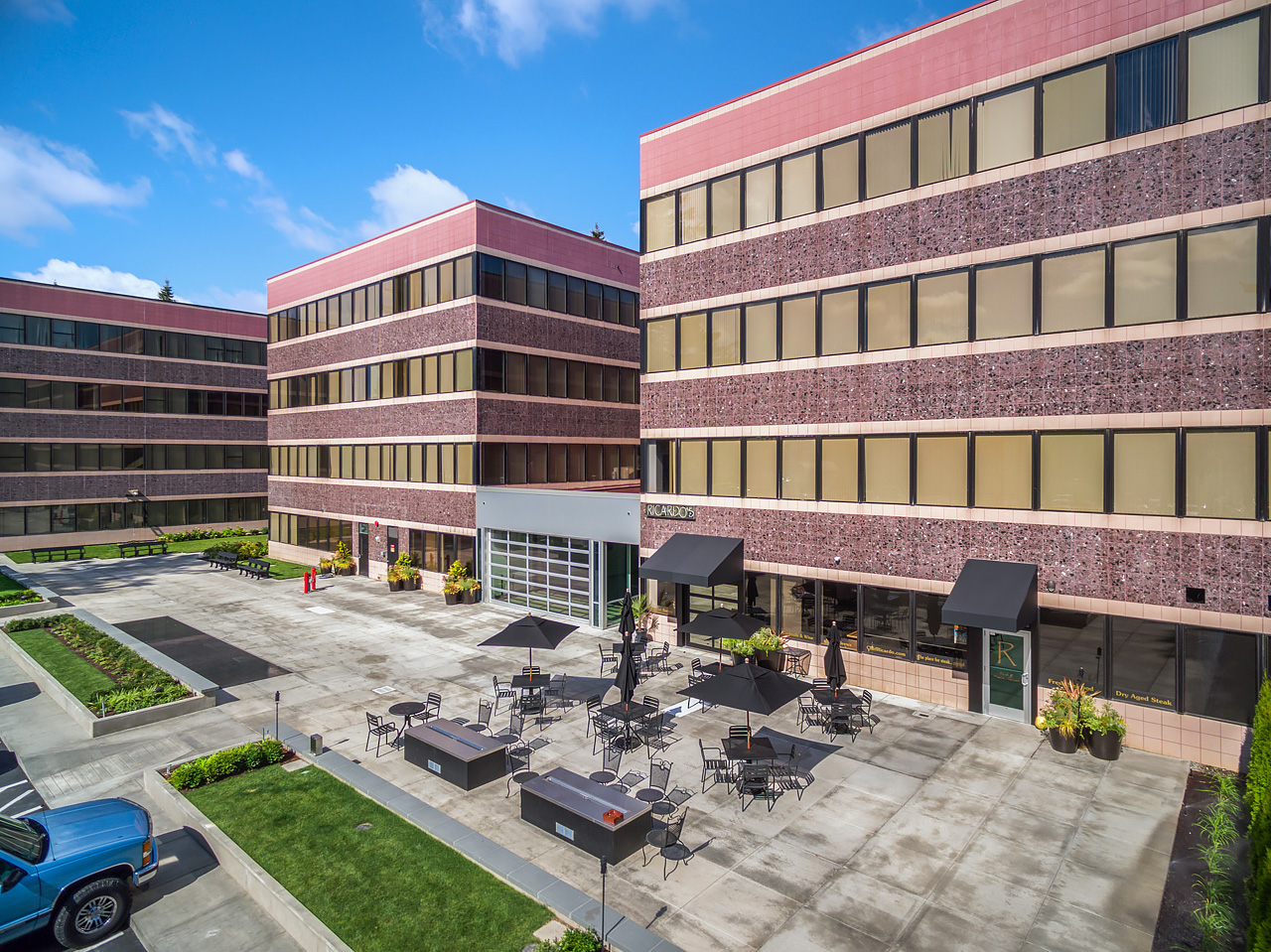
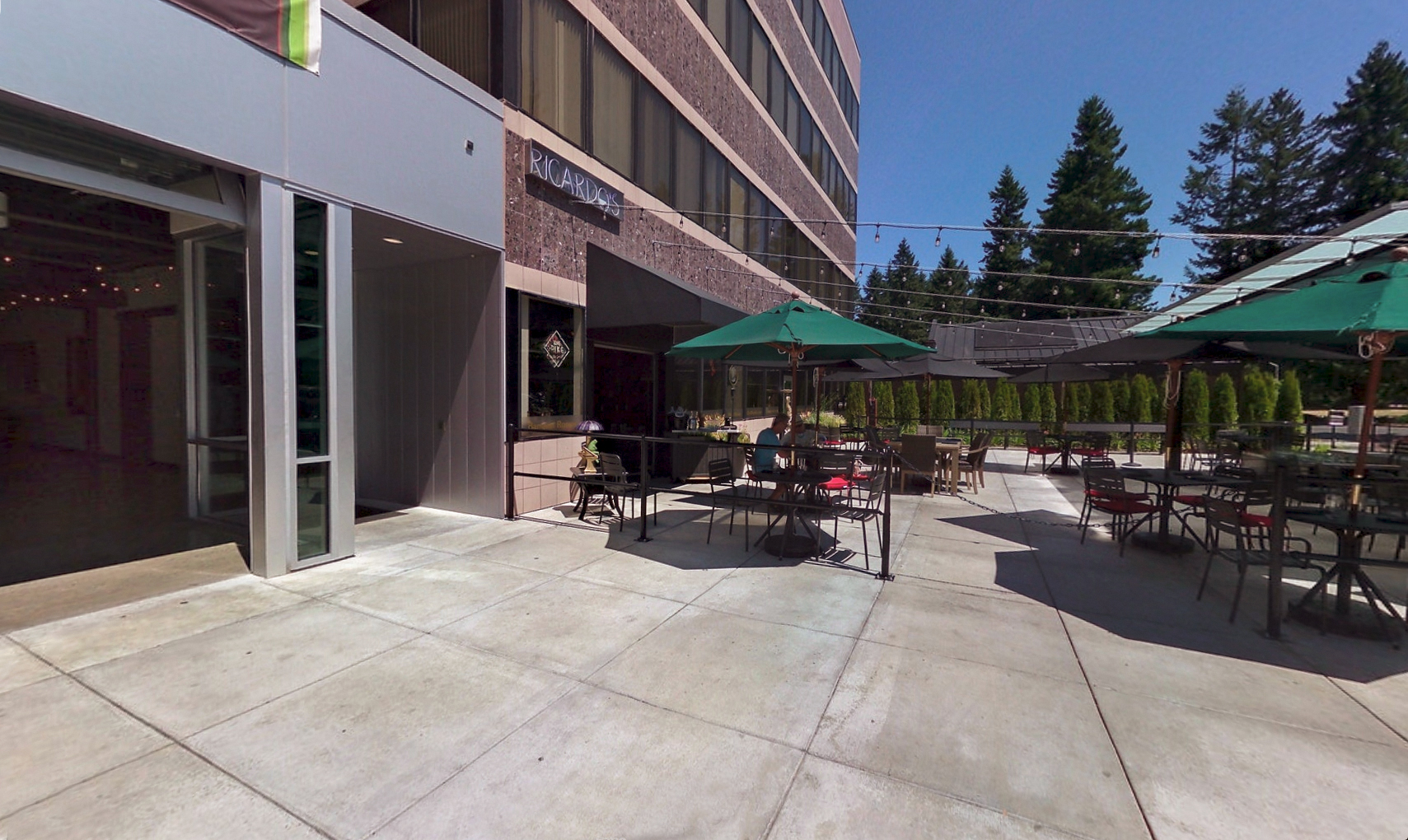





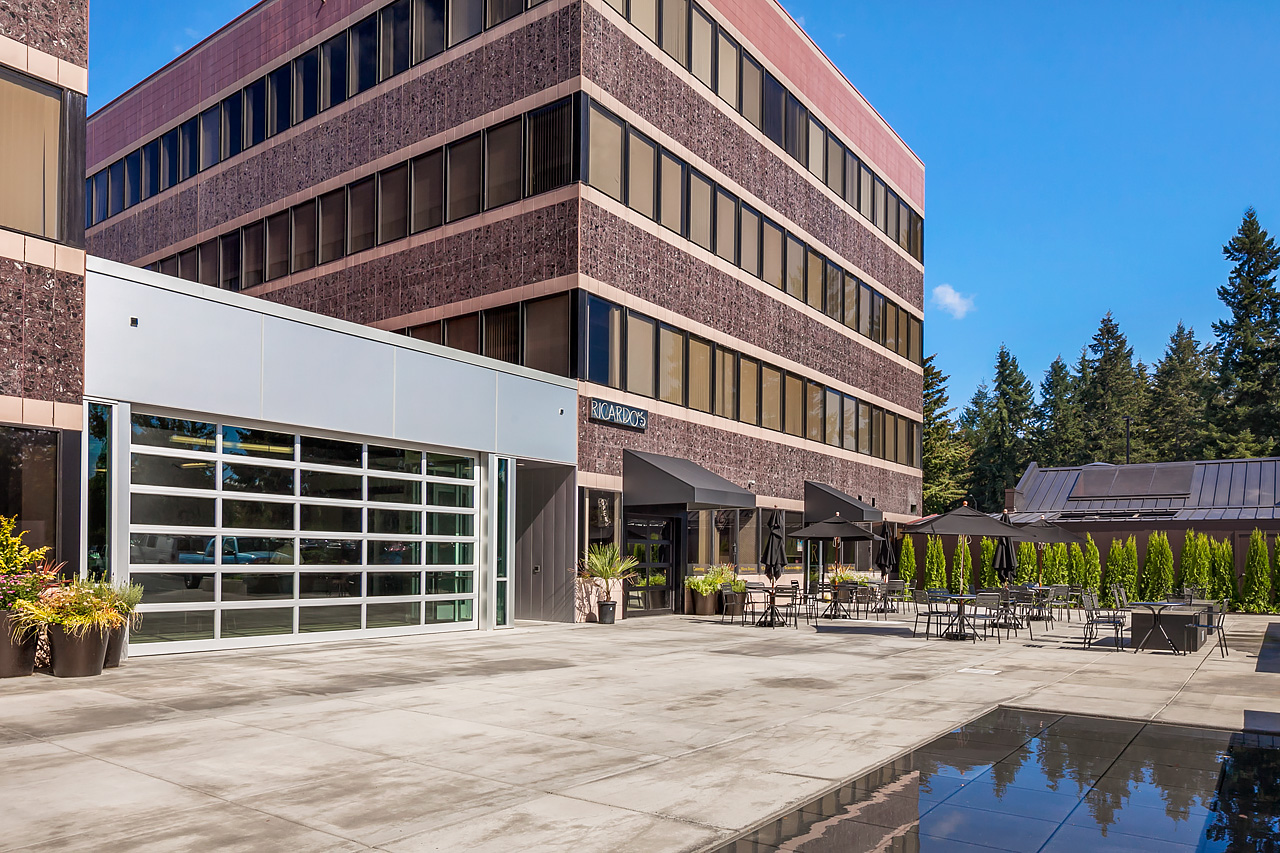

The Ricardo’s WINE CELLAR is also available at a food and beverage minimum. Ricardo’s is our official on-site Hub Events catering company.
Flexible, state-of-the-art space totaling 380 square feet will conform to your every need and can accommodate up to 20 guests for a memorable gathering.
If you're planning a small retreat or a small intimate dinner, you'll find The WINE CELLAR to be the perfect venue for your event.
Attributes:
• Complimentary Parking
• Complimentary Wi-fi
• ADA accessible building
• Temperature controlled environment
Capacity:
20 seated
Past WINE CELLAR Events:
• Dinner party for 18
• Luncheon for 20
• Rehearsal Dinner for 16
